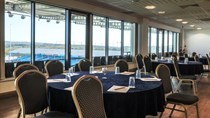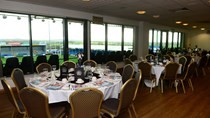Chiefs Suite

The Chiefs Suite
Theatre Style: max 180
Dinner Style: max 220
Cabaret Style: max 138
The Chiefs Suite is situated adjacent from the Estuary Suite and is therefore an excellent room to either provide a reception, registration or breakout area for any event taking place in the larger Estuary Suite.
The Suite's serene interior offers a warm and easy-going ambiance, which makes it the ideal event space to fit with the colours and theming for any dinner, party or wedding. The floor-to-ceiling windows overlook the pristine Exeter Chiefs pitch towards East Devon and the Exe Estuary.
Capable of comfortably seating a maximum of 220 guests, the Chiefs Suite has its own private bar as well as seven seminar suites in close proximity, making it an ideal location for any potential breakout areas.
The space is fitted with a Panasonic SOLID SHINE HD Laser Projector with 4m wide screen plus three plasma screens.
The Chiefs Suite has full disabled access and is also fully air-conditioned.
Please Note: The maximum capacities listed for each function suite (Theatre, Dinner, Cabaret) are based on full seating layouts and do not allow for additional features such as catering stations, dance floors, staging, or extra equipment. Please contact us for tailored layout options and capacity advice.
Contact Us
For more information about our spaces or to arrange a showround please do not hesitate to contact a member of our Sales Team on 01392 427 427 or alternatively click here to send an email.
Room Features
- Private bar
- Disabled access
- 1 State of the art Panasonic SOLID SHINE HD Laser projector (4m x 2.25m)
- 3 Plasma TV screens (1 x 75”, 2 x 60”)
- Apple TV
- PA system and microphones
- IR Audio Hearing System
- Air-conditioning
- Rugby Stadium and Exe Estuary views
- WiFi
Room Specifications
Dimensions: 14.7m x 17.5m (273m²)
Ceiling height: 2.55m (3.2m)







