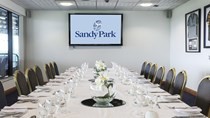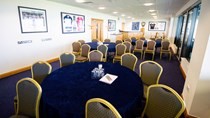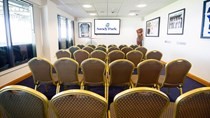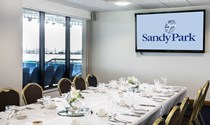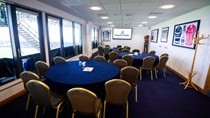Baxter Suite
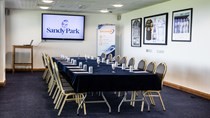
The Baxter Suite
Theatre style: max 60
Boardroom style: max 30
Cabaret style: max 30
The popular Baxter Suite - named in connection with the famous Exeter Rugby family - offers unrivalled views of our stadium grounds and across the scenic vista of the Exe Estuary and beyond.
Positioned on the second floor, the Baxter Suite has a maximum capacity of 60 and is ideal for a wide range of conference or meeting requirements.
Fully fitted with a Logitech speaker & microphone system, plus an 80” plasma screen, the Baxter Suite is the ideal video conferencing and webinar space. Apple TV is also available in this suite, enabling a wireless link from devices to the screen. In addition, the private bar situated within the room lends itself very well to a private dining or VIP drinks event.
Please Note: The maximum capacities listed for each function suite (Theatre, Dinner, Cabaret) are based on full seating layouts and do not allow for additional features such as catering stations, dance floors, staging, or extra equipment. Please contact us for tailored layout options and capacity advice.
Contact Us
For more information about our spaces or to arrange a showround please do not hesitate to contact a member of our Sales Team on 01392 427 427 or alternatively click here to send an email.
Room Features
- Video Conferencing Technology*
- PA system and microphones
- 80" Plasma Screen TV with HDMI, VGA, 3.5mm audio connections
- 1 Logitech PTZ HD Camera.
- 1 Logitech Group boardroom speaker and microphone system
- 20Mbps Uncontended or WiFi internet connection
- Naturally day-lit
- Stadium and Exe Estuary views
- Private bar
- Disabled access
- Air-conditioning
*set up charge will apply subject to requirements
Room Specifications
Dimensions: 15.0 m x 5.0m (75m²)
Ceiling Height: 2.55m

