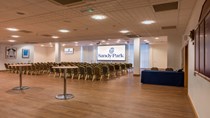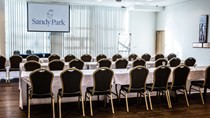County Suite

The County Suite
Theatre Style: max 240
Dinner Style: max 240
Cabaret Style: max 160
The County Suite is conveniently situated adjacent from the Exeter Suite, offering an ideal room to provide either a reception, break-out space, exhibition zone or catering area for any event taking place in the much-larger Exeter Suite.
With its large ceilings and state-of-the-art technology, the Suite also provides the perfect setting for smaller conferencing and meetings needs. Not only is it air-conditioned, spacious and with disabled access, but its unique lay-out means it remains a popular setting for clients, both new and returning, who are keen to make full use of its capacity.
The County Suite, situated on the first floor, also offers a large private bar along with a Panasonic SOLID SHINE HD Laser projector with 4m x 2.25m screen, 4 Plasma screens (2 x 75", 1 x 60", 1 x 42"), Apple TV, vMix and WiFi.
Please Note: The maximum capacities listed for each function suite (Theatre, Dinner, Cabaret) are based on full seating layouts and do not allow for additional features such as catering stations, dance floors, staging, or extra equipment. Please contact us for tailored layout options and capacity advice.
Contact Us
For more information about our spaces or to arrange a showround please do not hesitate to contact a member of our Sales Team on 01392 427 427 or click here to send an email.
Room Features
- Private bar
- Disabled access
- Same level delivery access
- Panasonic SONIC SHINE HD Laser Projector with 4m x 2.25m screen
- 4 plasma TV screens (2 x 49", 2 x 75")
- Apple TV
- vMix
- PA system & microphones
- IR Audio Hearing System
- Air-conditioning
- Natural daylight
- WiFi
Room Specifications
Dimensions: L-Shape Room - 19.6m (max) / 14.1m (min) x 17.6m (296m²)
Ceiling height: 2.85m (max 3.5m)






