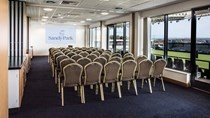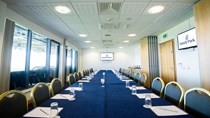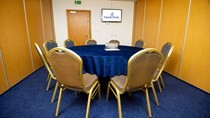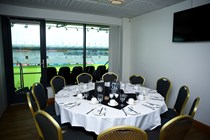Seminar Suites

Seminar Suites
Theatre style: max 60
Boardroom style: max 34
Cabaret style: max 30
Enjoying some of the greatest views of the Sandy Park pitch and local countryside, choose from one of our 18 Seminar Suites, nine of which have moveable walls, guaranteed to create a meeting to remember.
With the capability to have a variety of room configuration and guest capacity, each of our suites offer LED screens, WIFI and access to your own personal terrace within the stadium.
Each Seminar Suite offer first-class amenities and an on-site events service offering from a team with extensive experience in delivering high-end results.
Please Note: The maximum capacities listed for each function suite (Theatre, Dinner, Cabaret) are based on full seating layouts and do not allow for additional features such as catering stations, dance floors, staging, or extra equipment. Please contact us for tailored layout options and capacity advice.
Contact Us
For more information about our spaces or to arrange a showround please do not hesitate to contact a member of our Sales Team on 01392 427 427 or alternatively click here to send an email.
Room Features
- Disabled access
- Air-conditioning
- Rugby Stadium and Exe Estuary views
- Moveable walls enabling different room sizes
- Plasma screens with HDMI, VGA and 3.5mm audio connections to each presentation screen
- WiFi
Room Specifications
Dimensions: min 18m²/max 72m²
Ceiling Height: 2.55m





